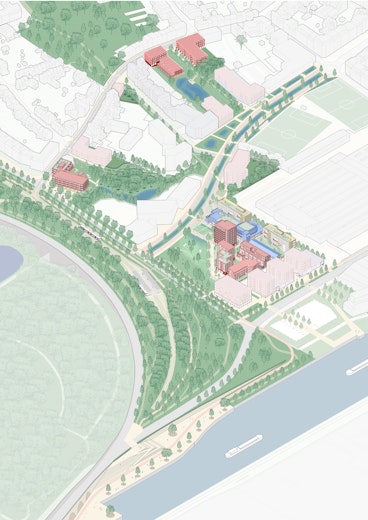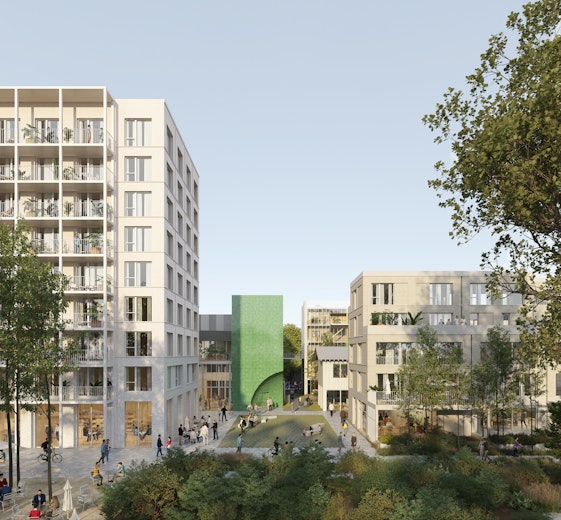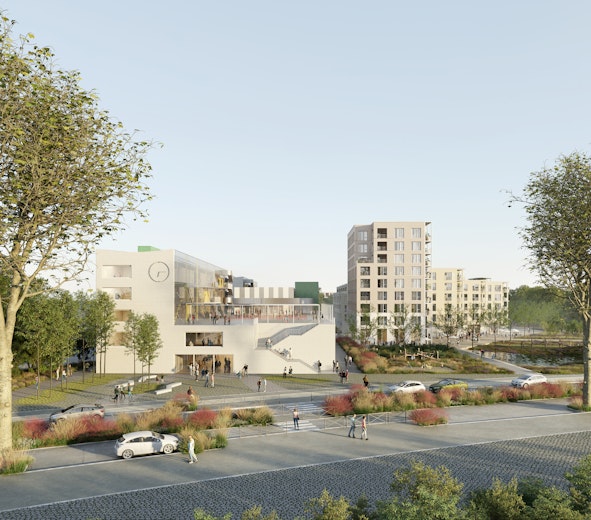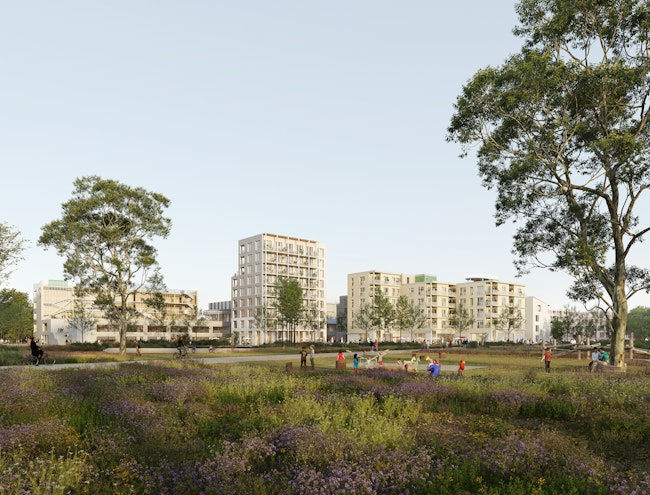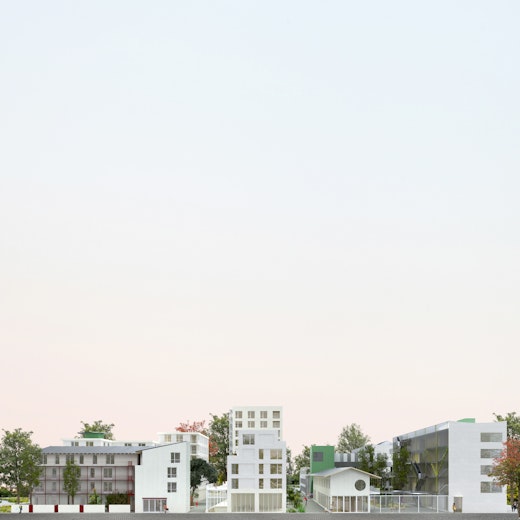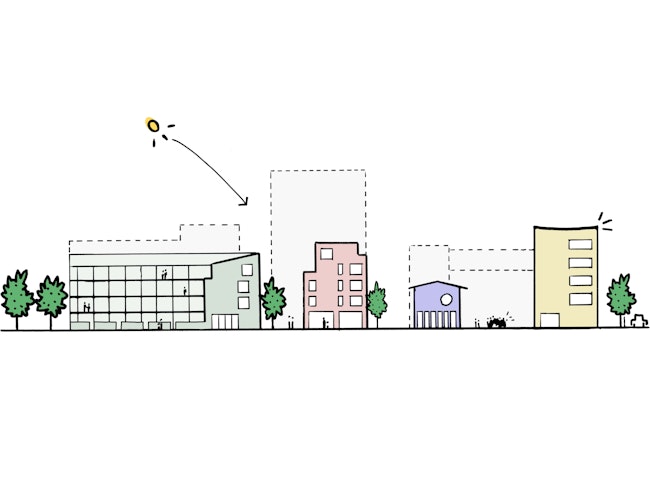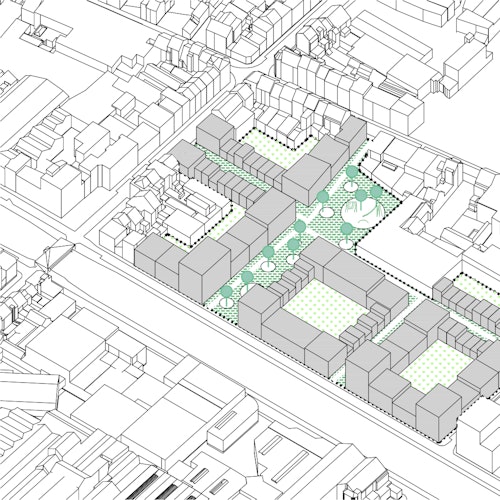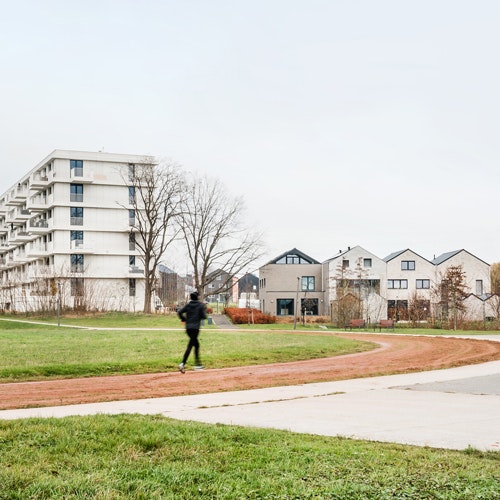Van Praet
Urbanism
New urban district in Neder-Over-Heembeek consisting of several independent buildings ranging from housing to a sports complex, a school, restaurants, shops and a crèche.
Our competition proposal for the Van Praet district is first and foremost a continuation of the ambitions previously laid down in the master plan of the same name. The presence of the canal and Laeken Park are strong anchor points of this new district. The developed morphology tries to embed itself in these existing structures as much as possible. The location in the catchment area of the Zenne also requires an integral approach to water management: our project leaves room for a new marsh, disturbs the hydrology as little as possible and strengthens the urban greenery. Because of its peri-urban location between the industrial zones along the canal and the residential fabric of Neder-over-Heembeek, this site needs a specific urban form that combines the characteristics of the surrounding zones, but still has a clear identity.
Instead of a classical master plan with closed streets and blocks, we create an open urban model which incorporates the recommendations of the Van Praet master plan. We no longer distinguish the front of the park from the back, but place the various buildings in one continuous landscape. The living quality and user comfort of the sports complex, the theatre, the school and the crèche are determined by the interaction of the open space between the buildings. In this way, the project forms a so-called coulisse landscape. The chessboard pattern of open spaces allows the urban figure of the school to dialogue with the mesh of the housing. The housing supply is deliberately very diverse: ground-connected houses, duplex flats, co-housing units and gallery flats alternate. Supporting functions such as catering establishments, shops and a crèche are spread across the plinths.
The result is a new, hybrid district consisting of several independent buildings, transforming this no man's land into a special urban quarter within Neder-over-Heembeek.

