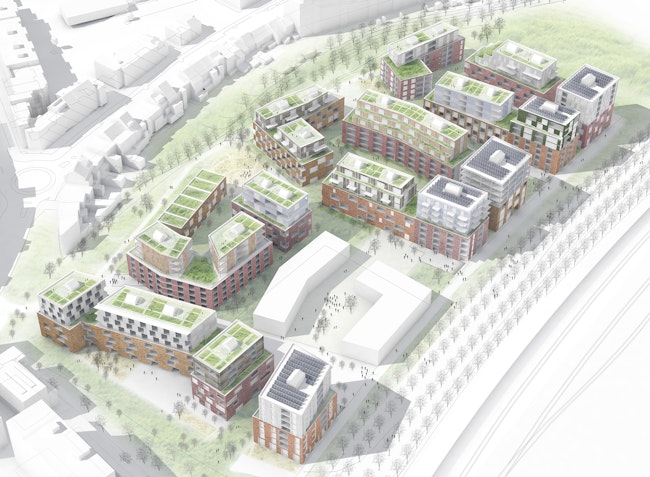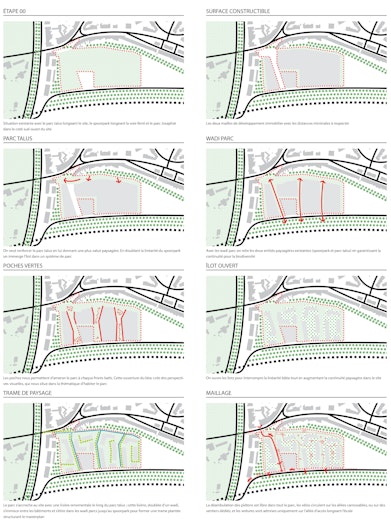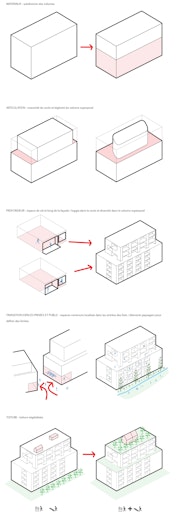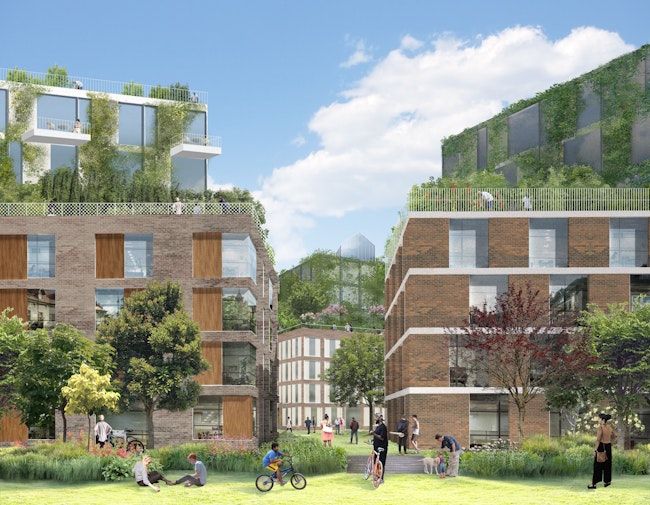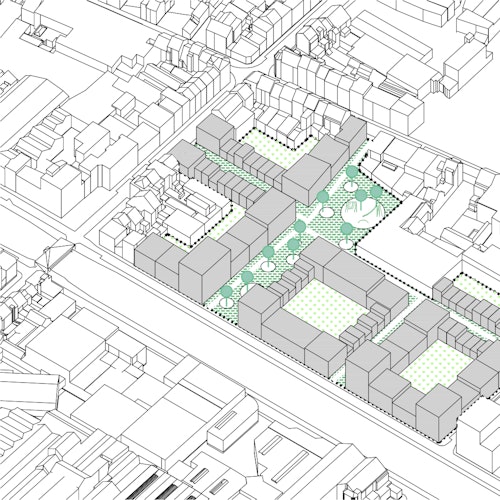Josaphat
Urbanism
The Josaphat site forms the center of a series of utopias that reflect different eras.
On the west side, we have the 19th century Terdelt city garden, whereas the flower garden houses along the Bloemtuinenlaan on the east side form a 20th century living ideal. These utopias form the history of our habitat, in the midst of which we want to develop a new haven that meets the needs of our time, integrates our social, technical and economic developments and supports the ambitions of 21st century citizens. In our masterplan, we integrate different cultures and new family models, in other words the harmonization of different sensibilities.
This immense wasteland will urbanise into a new Schaarbeek living space, aiming to become an integral part of the Brussels region. The master plan clearly expresses the intention to create housing that will form an integral part of the park. Our project proposes to establish continuity between the different spaces and landscapes of the site. Each facade faces a green field, each field is an integral part of Parc Josaphat.

