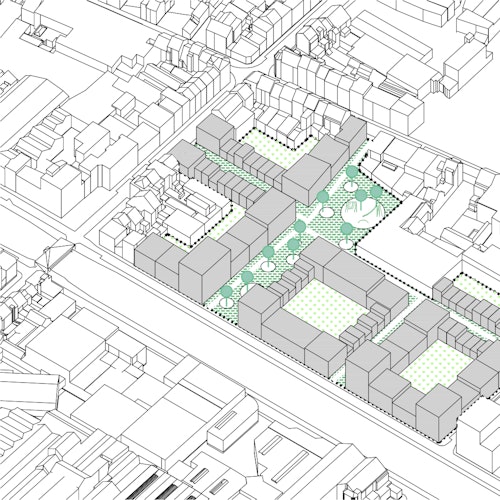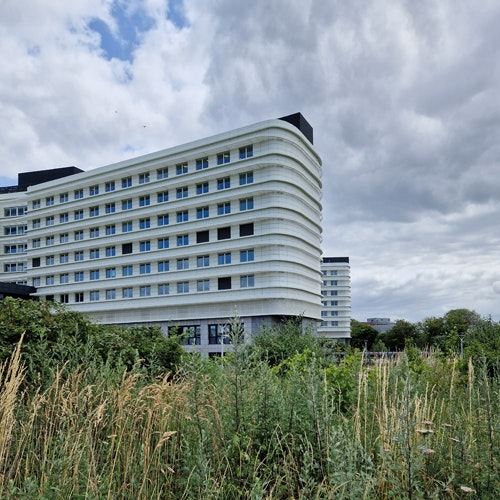Grooten Singel
Urbanism
Concept study in preparation for the Grooten Singel urban renewal project in Turnhout.
Concept studies are projects subsidised by the Flemish Urban Policy Department. They focus on initiatives that are not yet fully defined—such as projects still lacking a clear brief—and therefore require more conceptual research. In 2024, five such studies were awarded funding.
The Grooten Singel project in Turnhout is one of two concept studies we were commissioned to deliver with B-city; we were also selected for the concept study of the OLV Hospital site in Oudenaarde. For both assignments, we joined forces with our restoration division, B-juxta, and the landscape practice Omgeving.
Grooten Singel covers a strategically located area in Turnhout’s historic centre, made up of two large urban blocks earmarked by the city for high-quality redevelopment. With newly liberated open space as its central catalyst, the study explored how existing initiatives, property ownerships and municipal ambitions could be woven into a broadly supported urban vision.
Through an intensive and transparent process — including stakeholder discussions, design-led inquiry and public participation — we developed a clear spatial framework that aligns public and private interests. The outcome is not a rigid masterplan, but a shared project definition addressing key themes: the site’s historical identity, the green-blue network, and social and societal challenges.
The vision builds on the area’s existing qualities, tackles vacancy and fragmentation, and opens up new opportunities for housing, amenities, economic activity and green space. It provides the City of Turnhout with a solid foundation to transform the Grooten Singel into a vibrant, climate-resilient and future-proof urban quarter.












