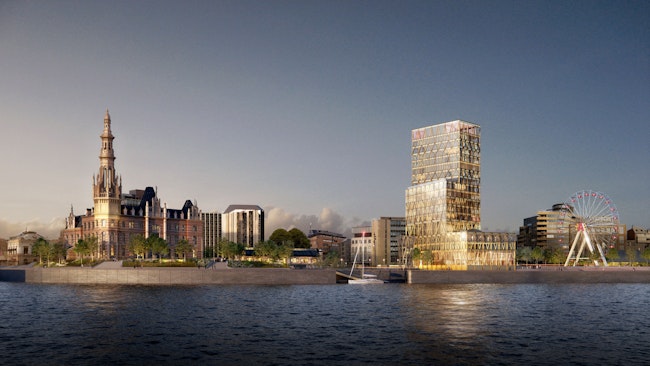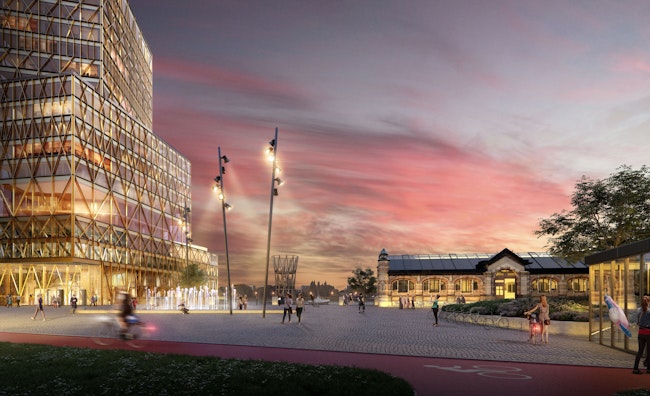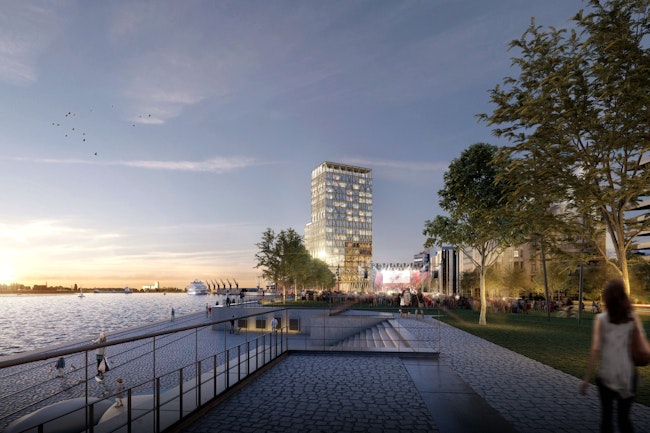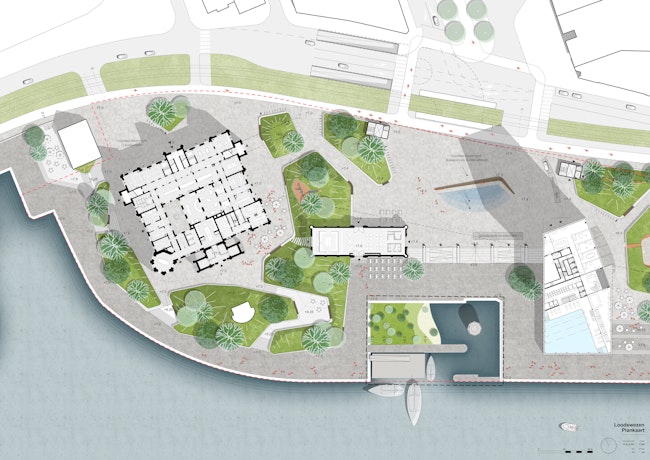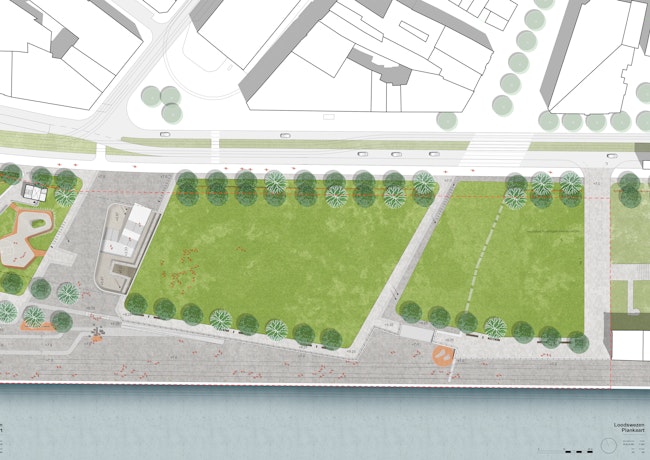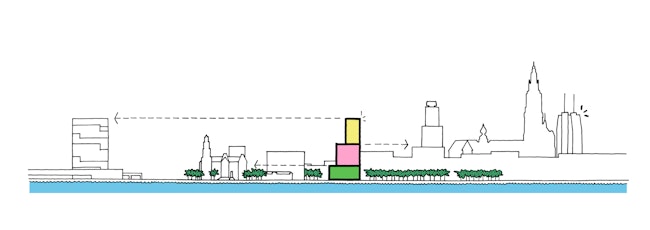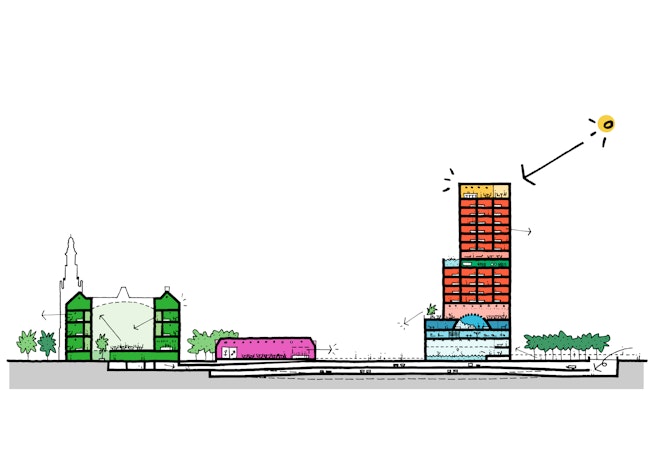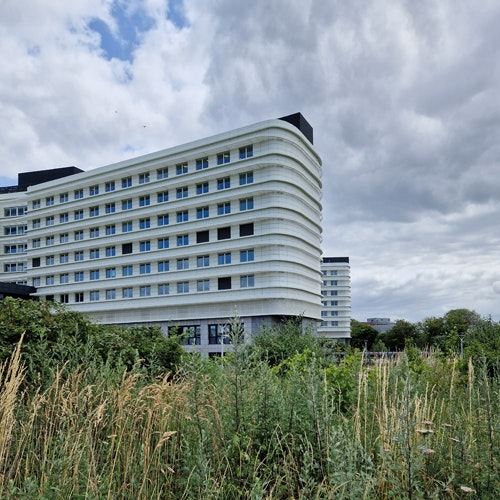Loodswezen
Urbanism
This project was a design and build competition for the area development around the Loodswezen building and the historic Margueriedok.
Based on the Scheldekaaien master plan, B-architecten designed a total area development and transformation. The project consists of a new-build tower, an underground rotary parking, the restoration and redevelopment of the former Loodswezen and the Boeienloods and the reconstruction of the public space.
For the public space layout, the integration of the raised dam and the archaeological relics in the subsoil had to be taken into account. The Margueriedok was designed as an intimate tidal garden. Along the city side, Loodswezen and Boeienloods get a communal access square. Yet, the competition was called off without a laureate nomination.

