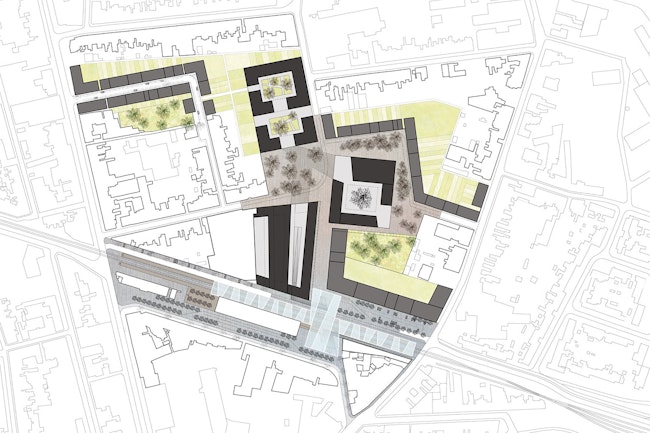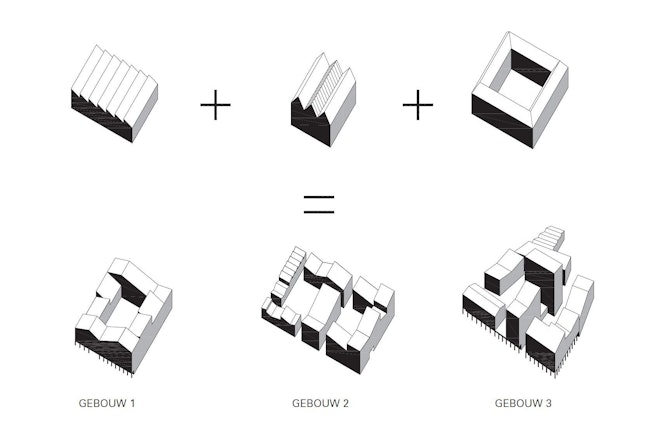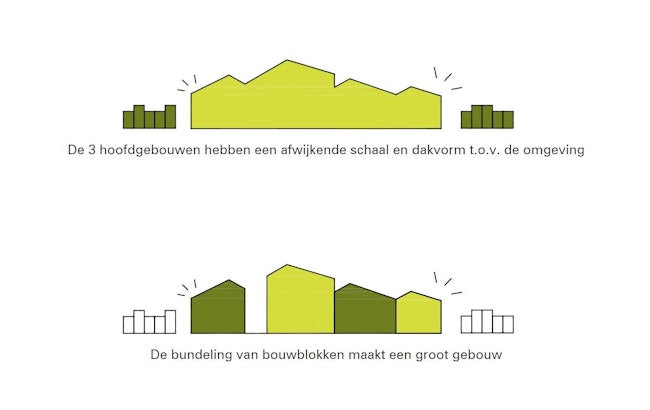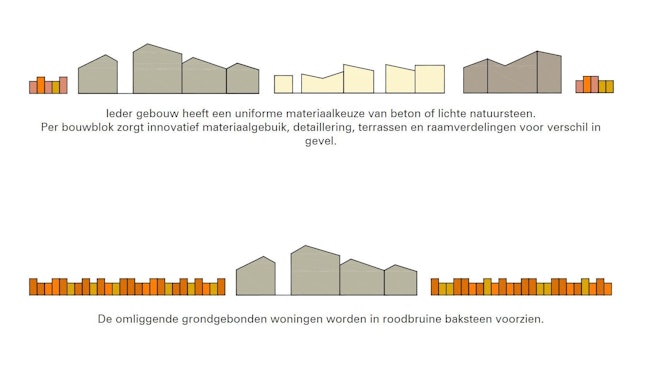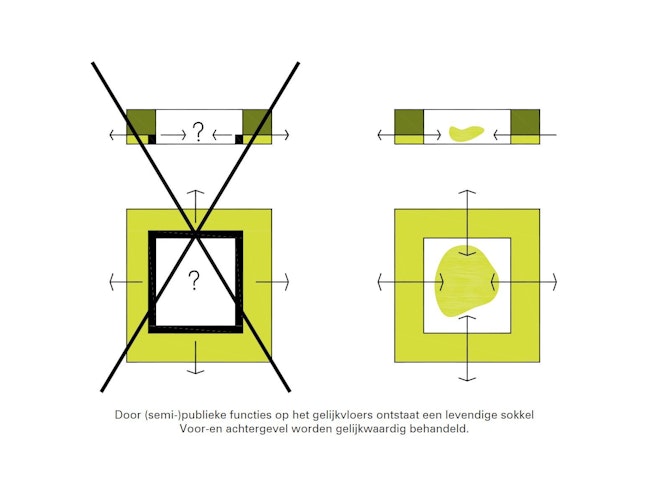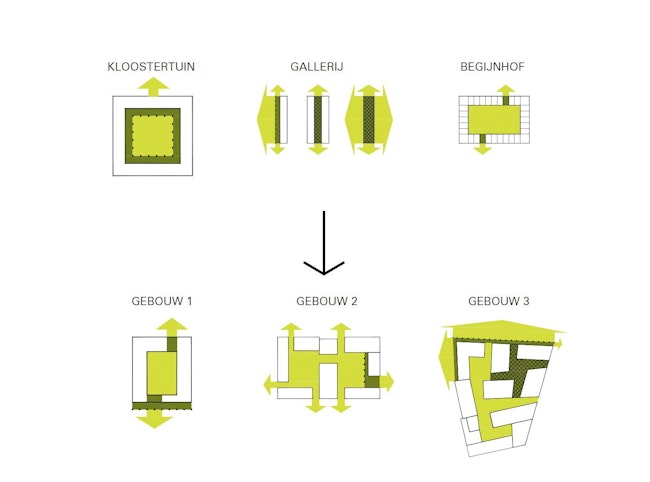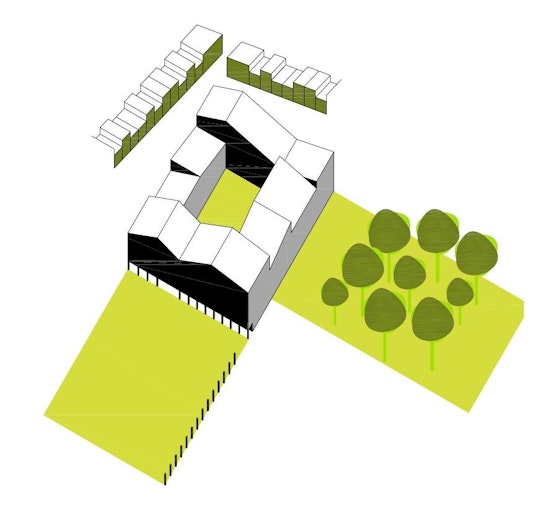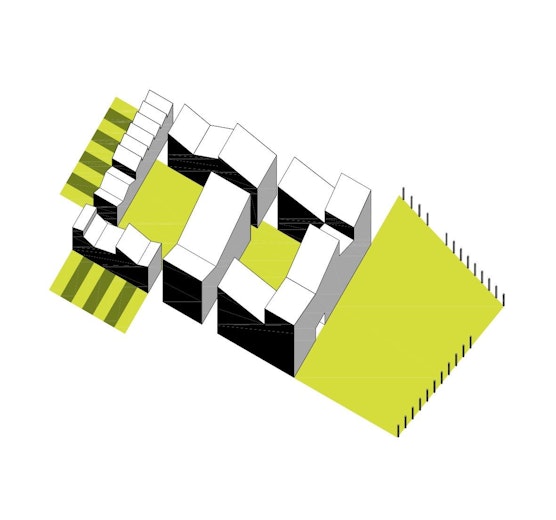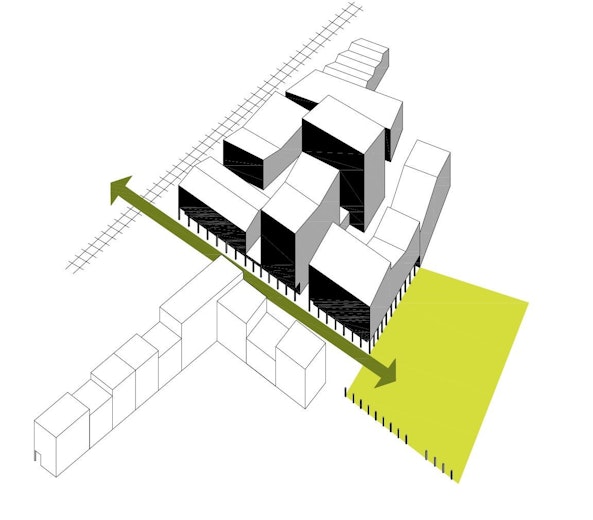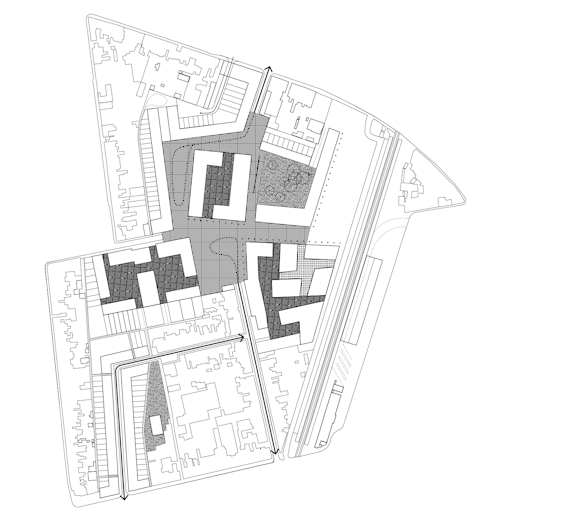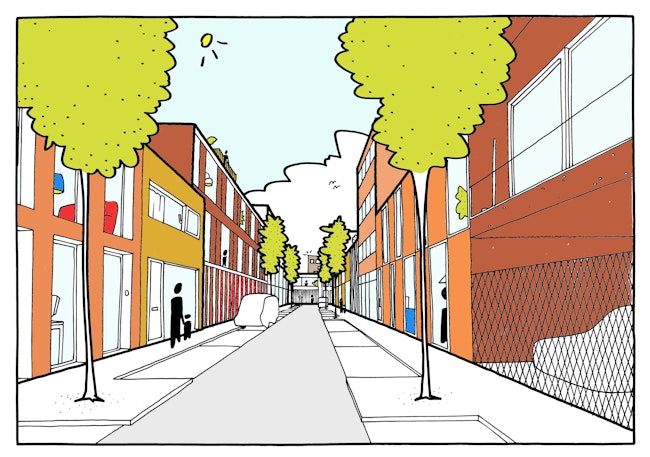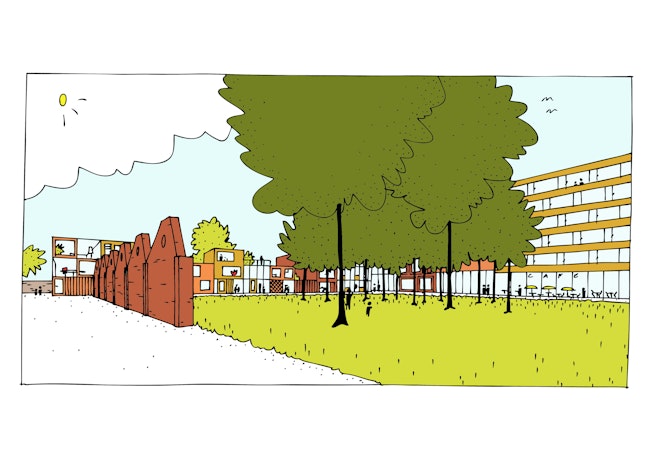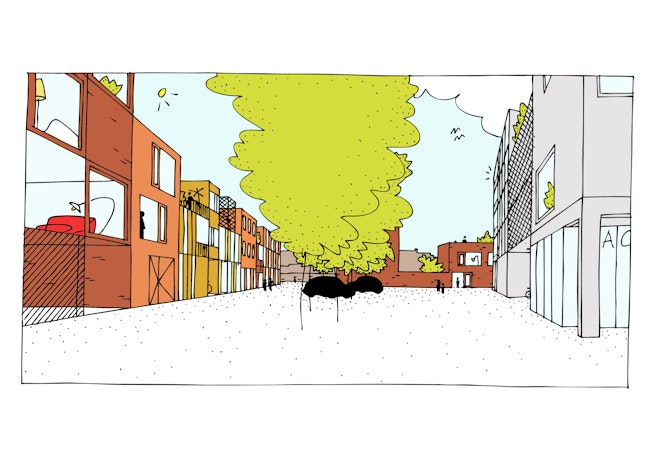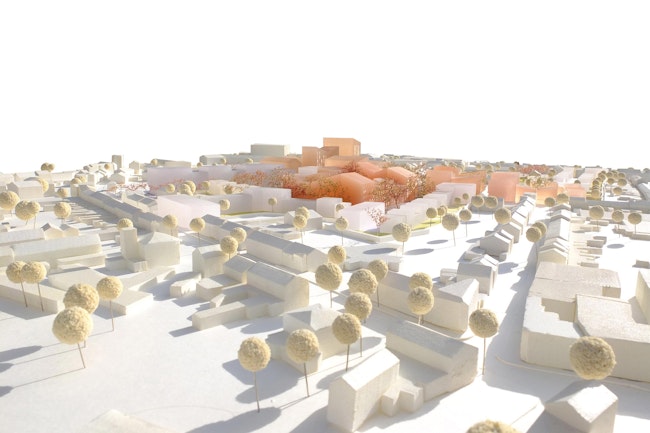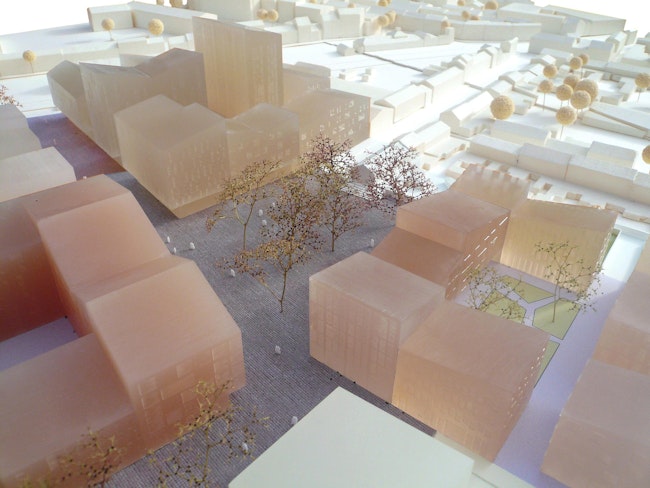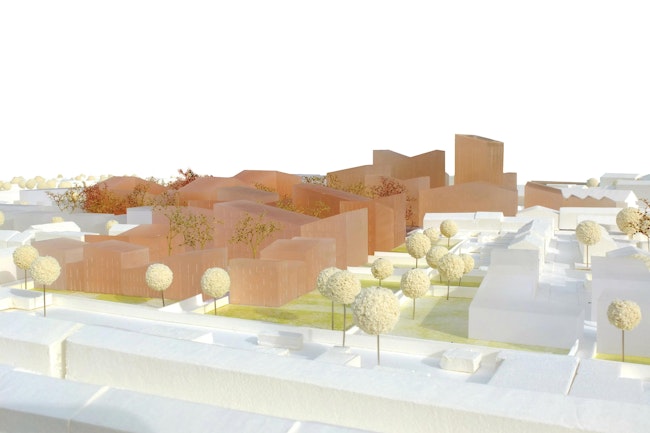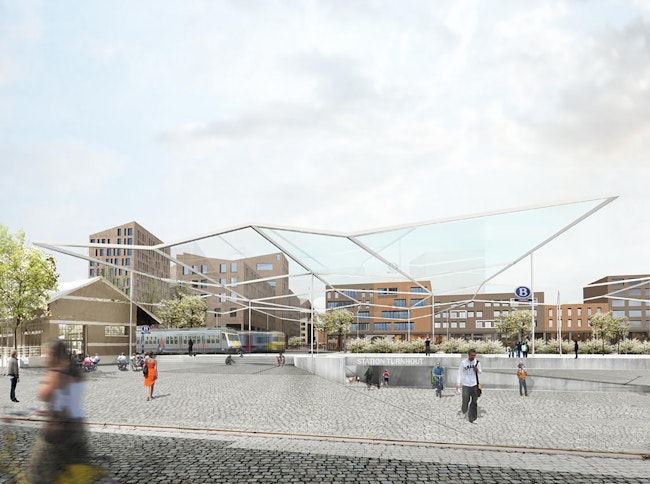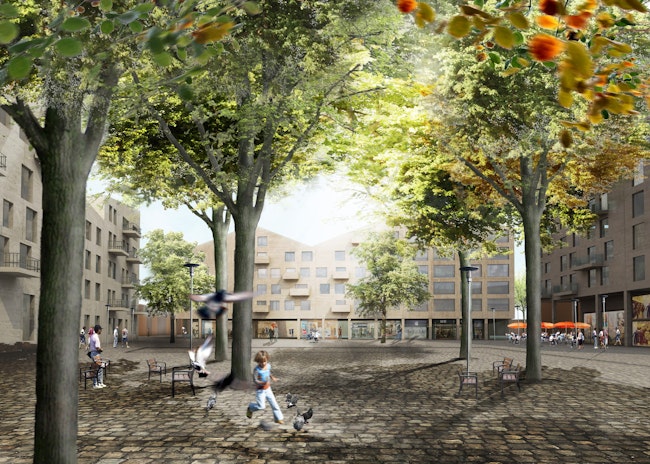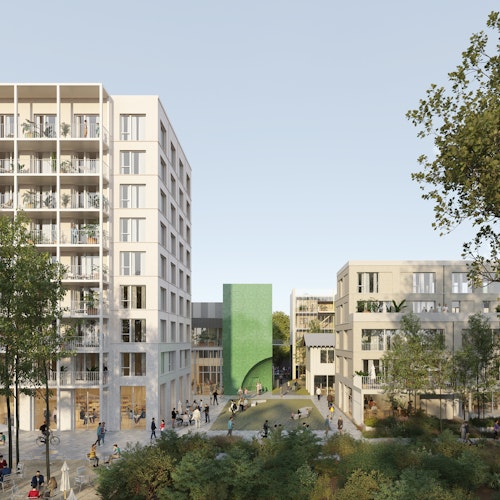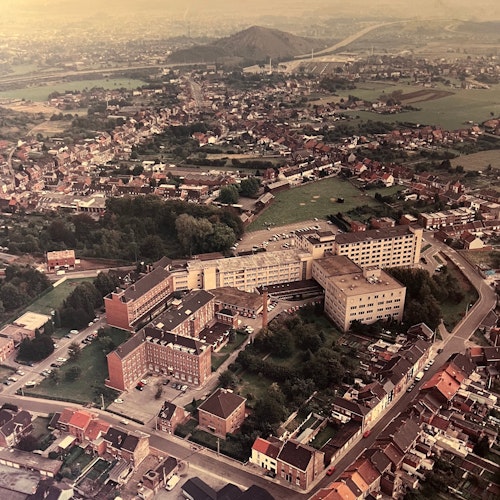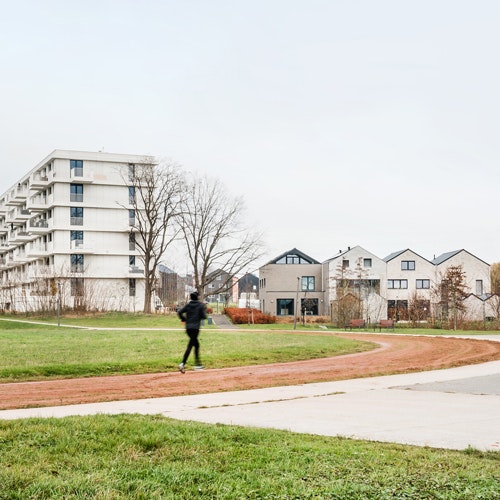Station surroundings - Turnhout
Urbanism
Near the Turnhout railway station, two old industrial estates and some fallow plots are waiting to be upgraded.
Two larger companies stopped their activities and moved their plants out of the city centre. The town of Turnhout, eager to develop the Innovatiepool Turnhout, wanted to give this 6 ha area a new purpose.
The backside of the station had to become a second front side, a landmark in the town. In the middle of the Innovatiepool, a square becomes a central meeting place for the neighbourhood.
The three buildings around the square have civic functions that feed the area at all time: live, work and public functions. The living areas, the working buildings and the pioneers building are the heart of this new inner area.
The station square is covered by a glass roof. This cover functions as a binding element, housing all the new functions of the station.
At the west side the station square is given a new façade, a true landmark of the Innovatiepool. The inhabitants and visitors of Turnhout are guided to a new city area, that is characterised by promenades, squares, passages, gardens and indoor areas.

