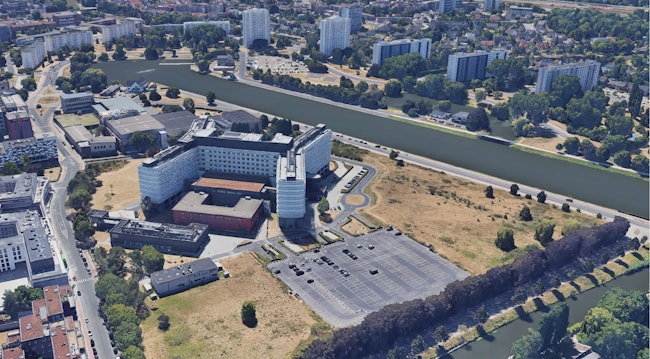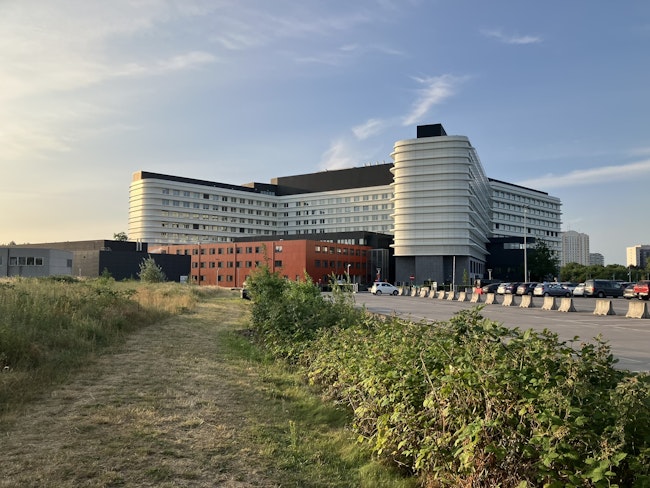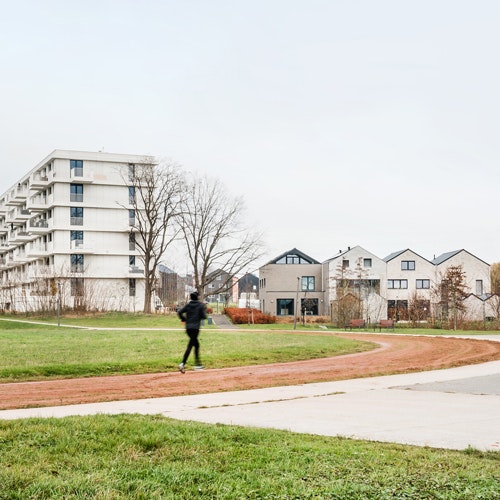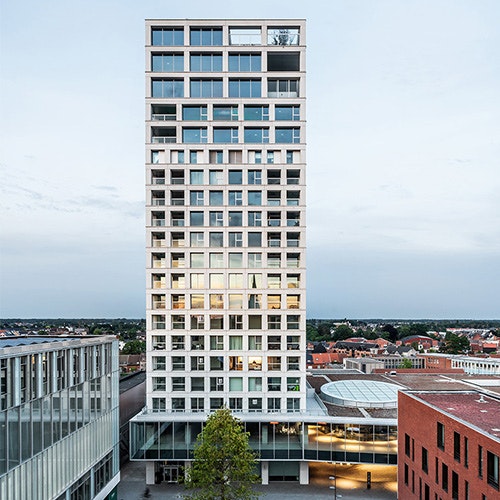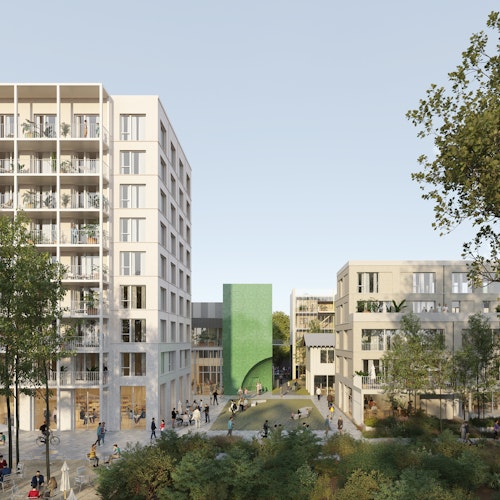AZ Jan Palfijn
Urbanism
Design of an urban master plan for the future development of the Jan Palfijn hospital site at the Watersportbaan in Ghent. This assignment is part of a framework agreement with the city for urban planning studies on Ghent territory over a four-year period. B-city was selected after a small-scale competition between three design offices.
AZ Jan Palfijn went through a major renovation cycle from 2010 to 2016. However, the master plan from that period lost its bearing by 2019. Meanwhile, new partnerships are under discussion with various external partners, mainly in the field of mental health care and for the development of a focused factory sports medical center. In this way, the AZ wishes to develop the grounds around the hospital into a health campus that makes optimal use of the site, with the green character of the surroundings as an added bonus.
Meanwhile, by order of the city of Ghent, the 'concept study surroundings Watersportbaan' is in progress, in which a socio-spatial vision and a development plan for this special area in the southwestern fringe of the city center are being worked out. It also includes the themes of mobility and sustainable energy. B-city's master plan study for AZ Jan Palfijn will move within this framework.

