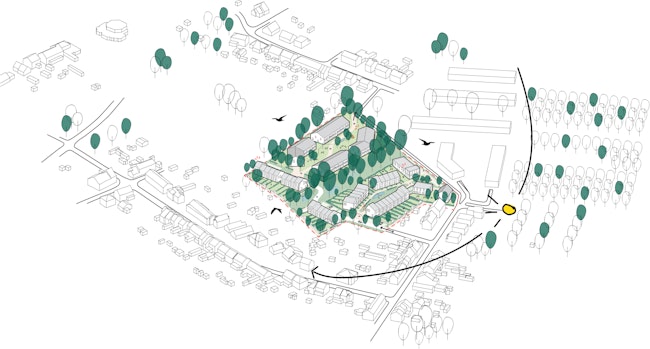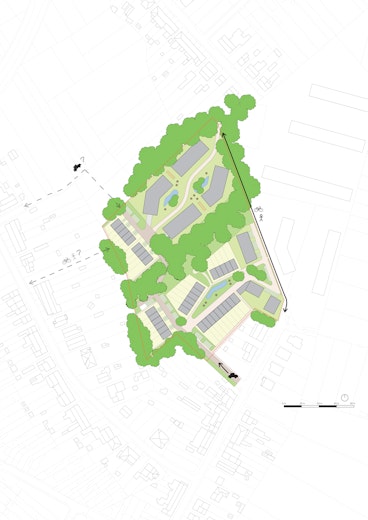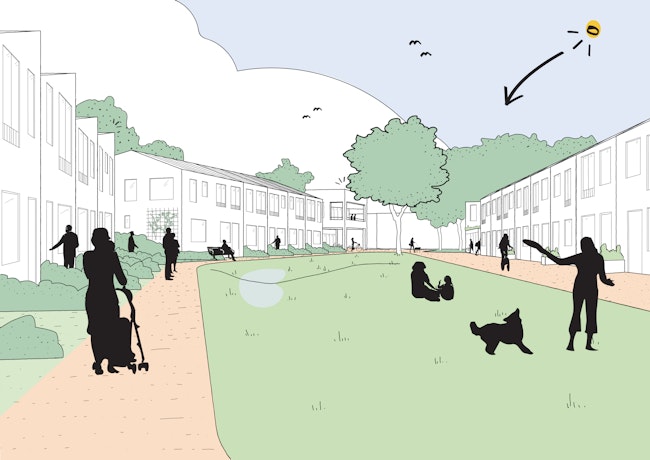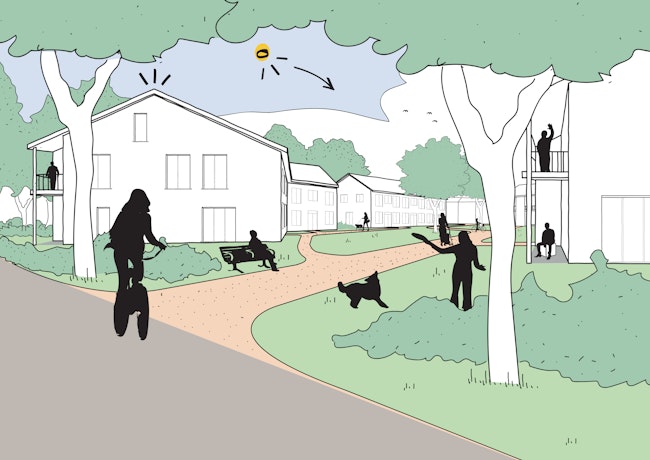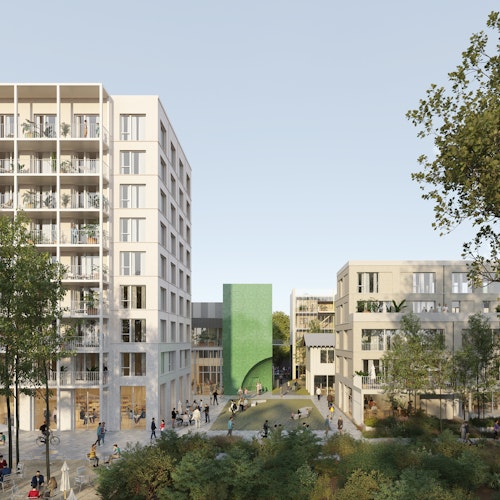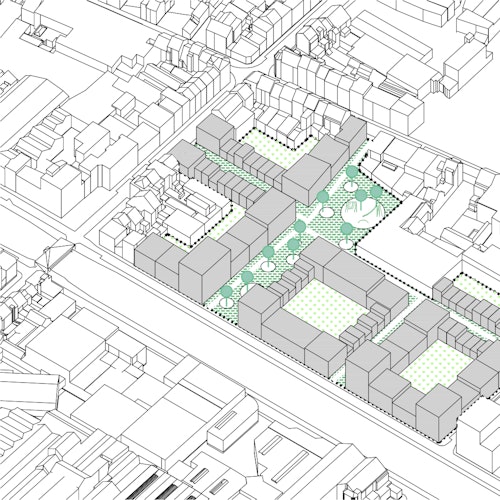Groenewoud
Urbanism
B-architecten and B-city are working together on the development of a master plan, an allotment file, the architecture and environmental design of a project area northeast of Liedekerke town centre. The area is about 3 ha in size, is located near the station and surrounded by the residential village centre on the one hand and Liedekerke forest on the other.
The starting point for the master plan is to form two residential zones: zone A on Laan I and zone B at the back of the site within the landscaped 'forest room'. Both zones are separated by an existing, central green zone.
The master plan considers the development of these two different residential zones not as solitary areas, but as variations within one implemented spatial concept: the clustering of buildings around an internal green zone. This basic premise for structuring both residential zones promotes a sense of belonging and enhances the quality of the living environment.
In residential zone A, we mainly accommodate individual homes with their own private outdoor spaces. Yet we strive for proximity and collectivity by referring back to the qualities of village life. The arrangement of the houses around the central neighbourhood field stimulates contact between residents.
Residential zone B is more oriented towards a cluster of multifamily houses in which the typology is a contemporary translation of more landscape-like building structures, such as the yard. These buildings refer not only in form but also in arrangement to the traditional settlement form of a yard where several housing units enclose a shared space. Here, spontaneous encounters can occur and children can play safely.
In short, this project aims to create a new, sustainable residential neighbourhood that connects to both the existing urban fabric and the adjacent nature reserve. The ambition is for the neighbourhood to integrate well into its surroundings, respond to the existing landscape quality of the area and pursue the necessary living quality.

