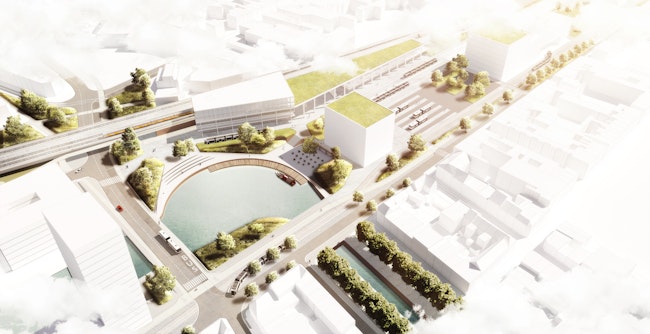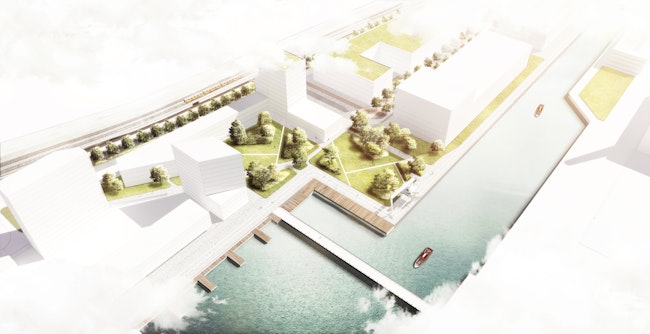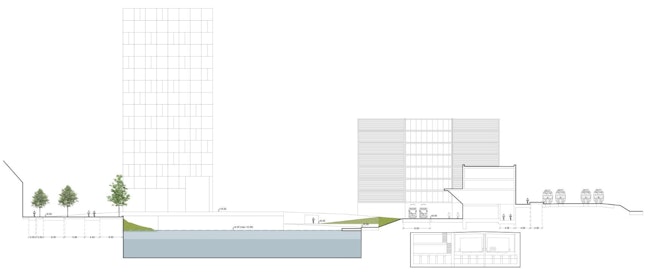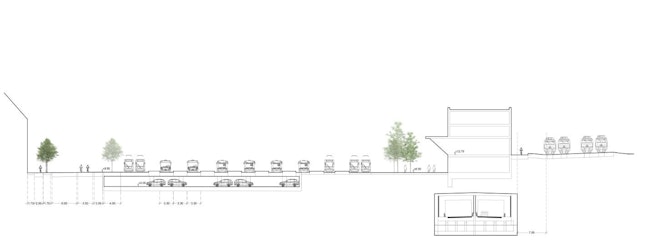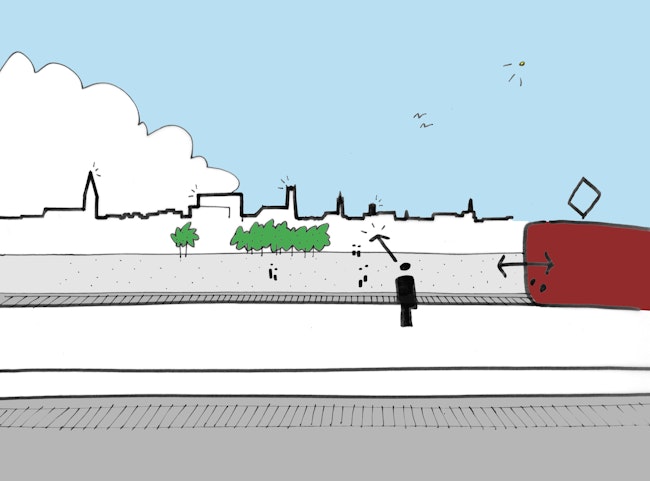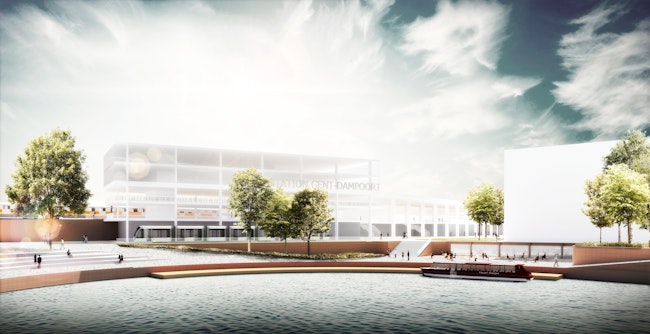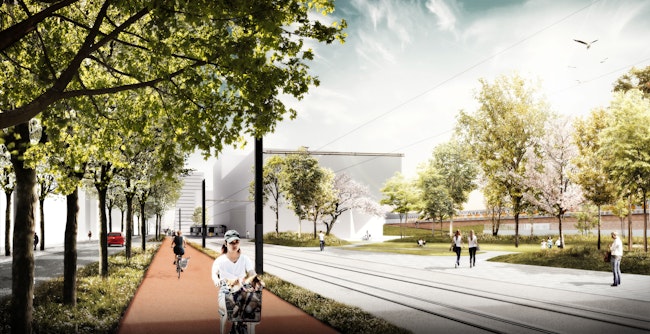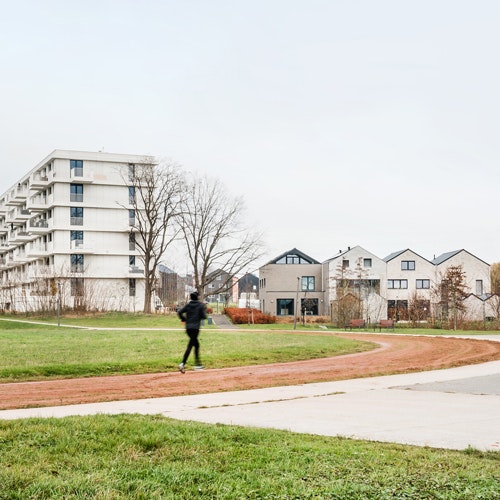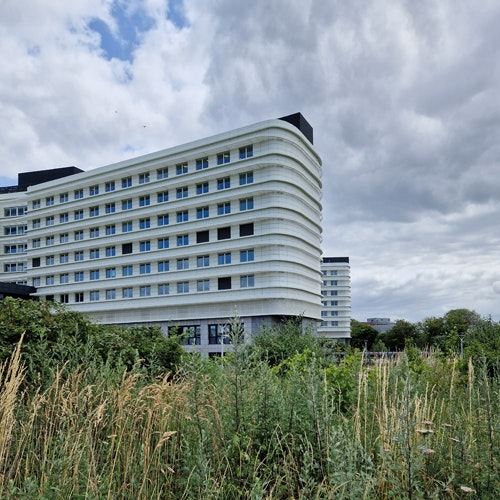Station surroundings - Ghent-Dampoort
Urbanism
B-architecten, OMGEVING and Arcadis were commissioned by the City of Ghent to draw up an urban development plan for the Ghent-Dampoort station district. The design is based on the scenario in which the R40 urban ring road goes underground at the station.
The transferium is located centrally in the project area. In the station itself, there is room for shops, offices and a large bicycle shed that is linked to the bicycle highway. The bus station moves to the front of the new train station, where the tram stops as well. Commuter parking is provided under the bus station, which allows for easy transitions between train, tram, bus, bicycle and car. Two new end buildings demarcate the bus station and provide quality walls to the lowered quay area around the swing basin and to a new neighbourhood park.
The northern zone of the project area focuses primarily on offices. The building blocks open up towards the Koopvaardijlaan, the Handelsdok and a new park. The two building blocks in the southern zone focus on housing.

