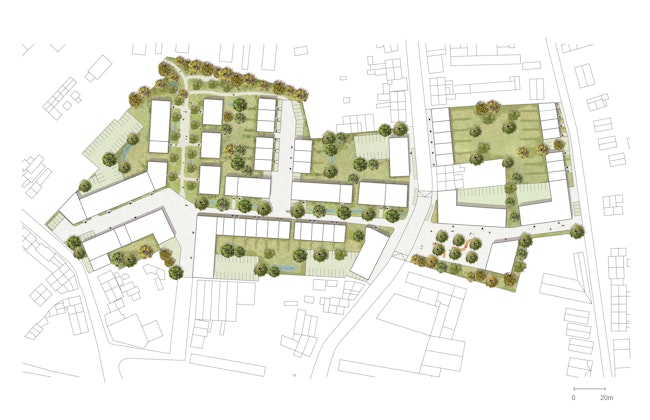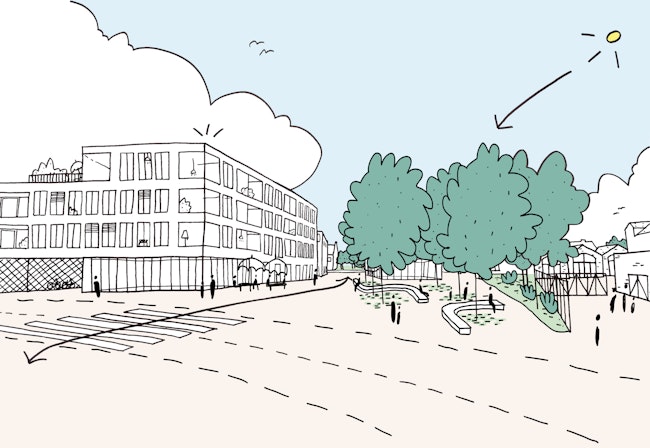After Saint-Joseph, master plan Reine Fabiola in Charleroi also completed
(14.11.2023) A new hospital of no less than 145,000 m² is currently being built in Charleroi. The initiator is the GHDC (Grand Hôpital de Charleroi). The hospital will be completed in 2024. As a result, a number of sites where hospitals are still operational today will become available for reallocation at that time, including the sites Saint-Joseph and Reine Fabiola. B-city designed the master plans for both areas. After Saint-Joseph earlier this year, the master plan for Reine Fabiola has now also been finalised.
Located in the heart of the municipality of Montignies-Sur-Sambre, the Reine Fabiola hospital site covers about 3 hectares. Established in 1953 to care for injured workers, the area is currently part of the GHdC - Grand Hôpital de Charleroi and is mainly used for hospital-related office functions.
The redevelopment of the site is planned in several phases. The existing buildings will be demolished and a new mixed-use district will be built with about 220 homes (houses and flats) and about 1,050 m² of local services, facilities and shops. The existing buildings break with the scale of the surrounding urban fabric and will be replaced by new volumes ranging from R+1 to R+3 that fit better into the neighbourhood.
The quality of the open spaces, both public and private, is designed to provide maximum comfort and make the urban context greener. New roads, mainly for soft mobility, and public spaces will also be constructed to improve connectivity and the living environment for the project's residents and neighbours. They will connect to St-Valentijnstraat, Follonicastraat, Grimardstraat and Eeuwfeestlaan. As with the Sint-Joseph site, the inner zones will be reserved for pedestrians and cyclists and car traffic will not be allowed. Moreover, the arrival of a new metro station is planned in the medium term, which will give the new district a fast direct connection to the city centre.
The redevelopment of the entire Reine Fabiola site will take seven to eight years, once all the necessary permits have been obtained.
Info
Developer and builder: Thomas & Piron Bâtiment
Architects: B-architecten / Réservoir A / Goffart Polomé
Urban planners: B-city
Landscaper: Omgeving
Impact study: CSD Ingénieurs
Press contact
Camille Bousez, head of communications
+32 479 83 96 81


