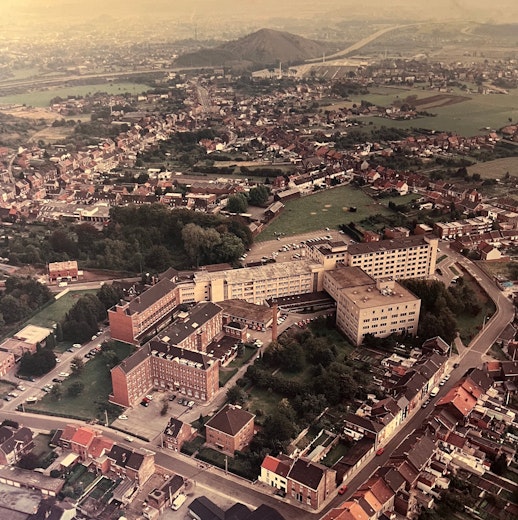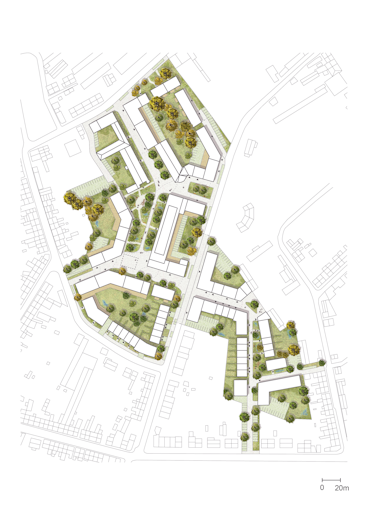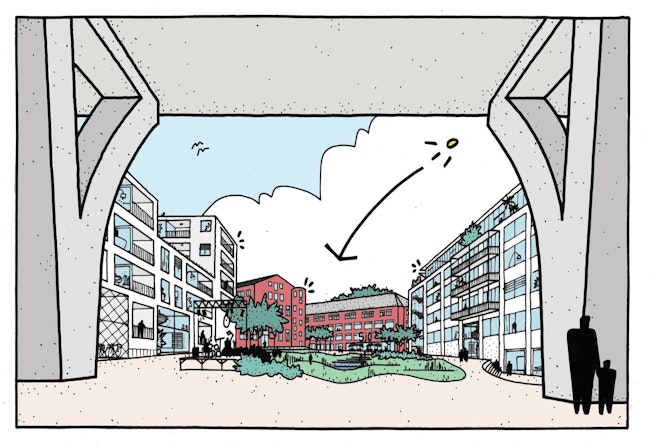Master plan for redevelopment of Saint-Joseph site in Charleroi finalised
(25.08.2023) A new hospital of no less than 145,000 m² is currently being built in Charleroi. The initiator is the GHDC (Grand Hôpital de Charleroi). The hospital will be completed in 2024. As a result, a number of sites where hospitals are still operational today will become available for reallocation at that time. One of these locations is the Saint-Joseph site, for which B-city recently completed the master plan.
Located in the heart of the municipality of Gilly, the Saint-Joseph site covers about 5 hectares. It was established in 1869 as a dispensary to help injured miners. Later, it became the first location of Gilly's hospital network.
The redevelopment of the site is planned in several phases. There will be new buildings, but the possibility of preserving and transforming certain emblematic buildings, such as the oldest wing of the hospital on Rue Margueritte Depasse and the Hospital Archives building, will also be examined.
Around 400 new homes will be built as part of the redevelopment, including flats, single-family houses and other forms of housing such as co-living groups, but there will also be space for amenities, local shops and liberal professions.
The quality of the open spaces, both public and private, is designed to provide maximum comfort and make the urban context greener. New roads, mainly for soft mobility, and public spaces will also be constructed to improve connectivity and the living environment for the project's residents and neighbours. Car traffic will be limited to the current streets and the new public streets and squares within the new development will be reserved for pedestrians and cyclists to the maximum extent possible.
The Reine Fabiola site will also be redeveloped. Its master plan will again be designed by B-city. More on this soon.
Want to know more? During the Dag van de architectuur on Sunday 10 September, we will give a lecture at 14h in which we will elaborate on this project. More info and registration here.
Info
Developer and builder: Thomas & Piron Bâtiment
Architects: B-architecten / Réservoir A / Goffart Polomé
Urban planners: B-city
Landscaper: Omgeving
Impact study: CSD Ingénieurs



