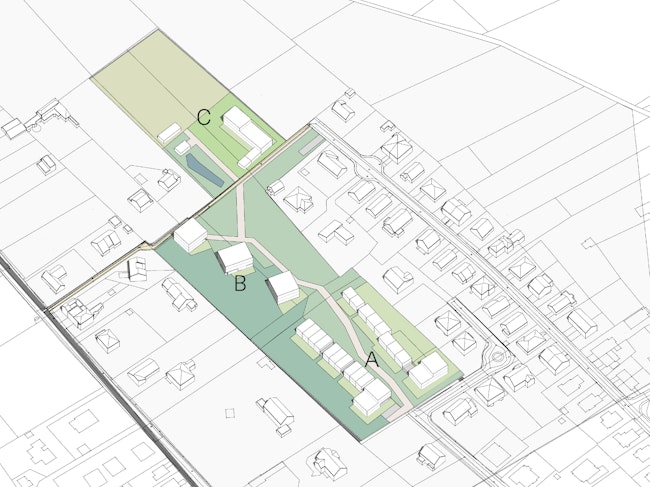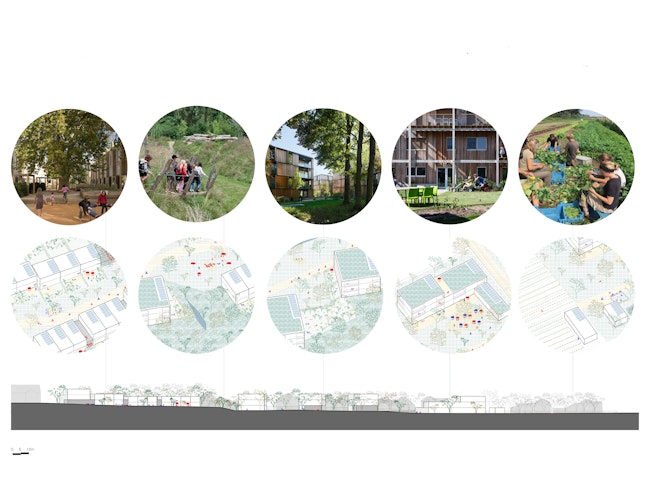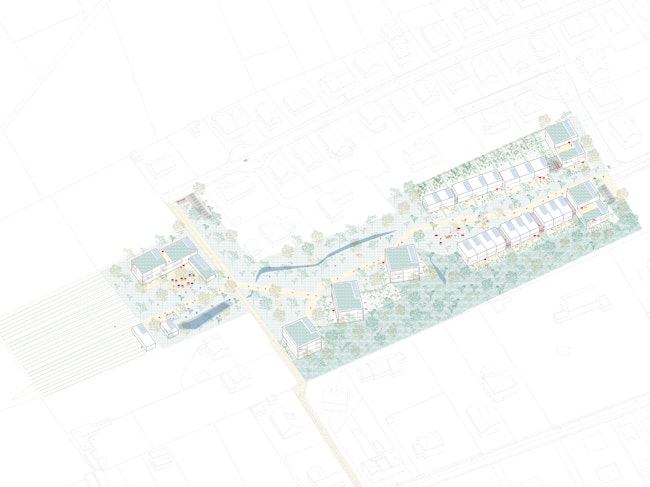Our proposal for Elephant Park, Tervuren
Our proposal for Elephant Park, Tervuren.
Three distinct zones (the former sports fields) with different housing typologies form a natural whole thanks to a continuous green underlay. The preservation of the slopes resulting from the leveling of the sports fields not only refers to this former use, but also helps to accentuate the different identities of the zones.
In the first zone (A), people live at a green square that invites informal encounters and children to play. Ground-connected houses are located around the square, with at the back private yards that make a natural transition to the surrounding villa gardens.
In the second zone (B), people live in a park where water management is central thanks to meandering canals that connect pools. Here, there are three volumes with residential units that enjoy good sunlight on the south-west side, while the north-east side offers a view of the rural area behind.
The third zone (C) is aimed at more collective living, bordering on an agricultural area. The buildings here are limited to one larger volume and secondary pavilions of a rural construction type. The part designated for agriculture is extended on the west side and used for urban farming, not only for the new district but for the whole of Tervuren. (Today, the inhabitants of Tervuren make use of the La Finca picking garden in Wezenbeek-Oppem).



