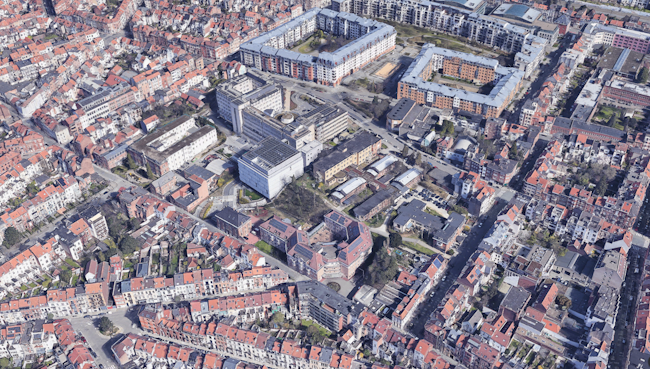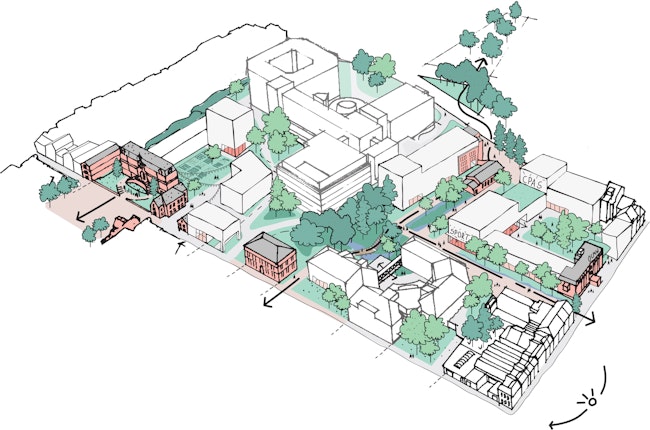B wins competition for design master plan main site OCMW Ixelles
B-architecten and B-city have won the competition for the reorganisation and redevelopment of the main site of the OCMW of Ixelles. Together with ALTSTADT, Suède 36, Idea consult, Bopro, Bollinger-Grohmann and Eubelius, we will be responsible for the design and follow-up of a master plan defining the urban and landscape development of this site. The master plan is the first assignment within a 15-year framework contract.
The OCMW of Ixelles wants to reorganise the large building block it owns, which also houses its headquarters. Located on a sloping terrain with a very pronounced topography, the site forms the junction of several neighbourhoods, each with its own history and sociology. From the second half of the 19th century until today, it has been urbanised in several phases. The first hospital buildings were built in the shape of a comb, following the logic of the hygienists of the time. A few Art Deco buildings followed, some of which have undeniable heritage value. Several large buildings were added since the 1980s, such as the Etterbeek-Ixelles hospital and its extensions, as well as a retirement home. The result is a chaotic building block with no urban coherence. Moreover, several buildings are in a severe state of disrepair.
The design team will be responsible for the design and follow-up of a master plan defining the urban and landscape development of this site, based on a three-pronged programme.
Firstly, the OCMW administration needs to find a new and efficient accommodation in order to improve services for its users. New OCMW-managed housing for the young and elderly and a day centre form a second programmatic pole. Next to that, space will be created for about 100 homes, thus meeting the demand for public housing that is enormous in the municipality of Ixelles.
The aim is to develop a neighbourhood in every possible aspect, one that is a connection between the surrounding districts. In doing so, we pay special attention to the environment and landscape, making the project exemplary. For instance, the 'Sustainable Neighbourhoods Reference Framework - Be Sustainable' will be used as a tool integrated into the specifications.
This study precedes the development of one or more subsequent architectural projects.
Stay up to date on the developments of the project on this page.



